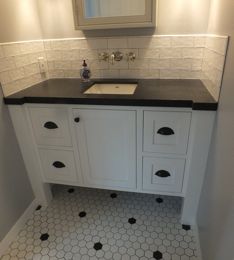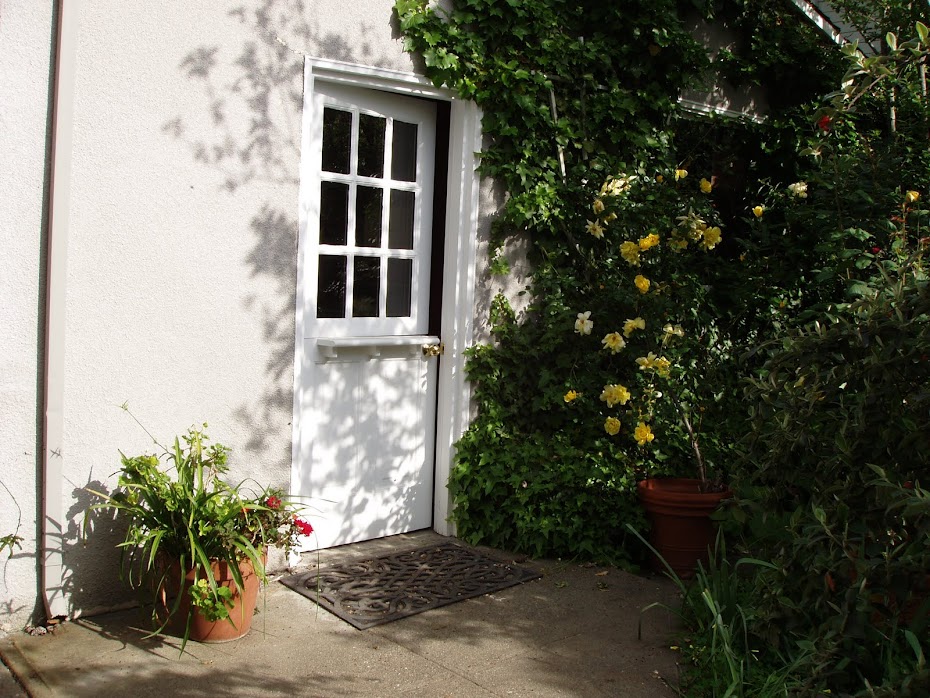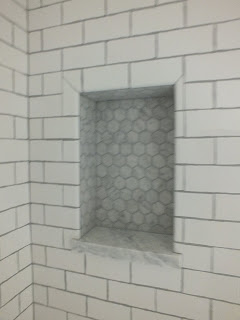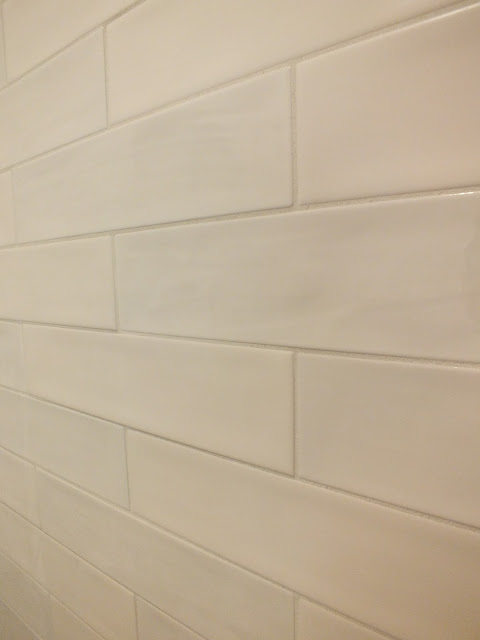 |
| Selecting paint colors in juxtaposition with floor. |
 |
| Kitchen with custom Vent-a-hood |
 |
| Bath #4, hexagon porcelain tile, grey B. Moore paint "Eternity" |
 |
| Off kitchen pantry with B. Moore "Tranquility" paint and OC-66 white. |
 |
| Tankless toilet in bath #2 floats over basket weave floor tile with grey liner. |
 |
| Front door in "Prussian Blue". |
 |
| Kitchen backsplash "pillowed" tile |
 |
| Laundry room with designers custom pattern hex floor. |
 |
| Master bath. 3" hex floor with liner. Farmhouse style vanity. Wall mounted faucets. |
 |
| V&A tub, Morning Sky Blue: paint. |
 |
| Master bath shower with bench. |
 |
| Basket-weave and arched toe on vanity. |
 |
| Bath #4 vanity with black granite top and 2" hex floor. |
 |
| Baths all had hand held adjustable shower heads. Rohl . |
 |
| Bath #2 |
 |
| Master bath shower |
 |
| Laundry with black granite |
 |
| Kitchen: white painted cabinets and Sea Pearl quartize. |
 |
| Farm sink on island. |
 |
| Sonoma tile |
 |
| Kitchen with paneled Sub-zero and appliance garage. |
 |
| Custom designed by Victoria Reginato, Vent-a- hood. |
 |
| Front door. |
 |
| Front door street side. |
 |
| Wolf cook-top |


























